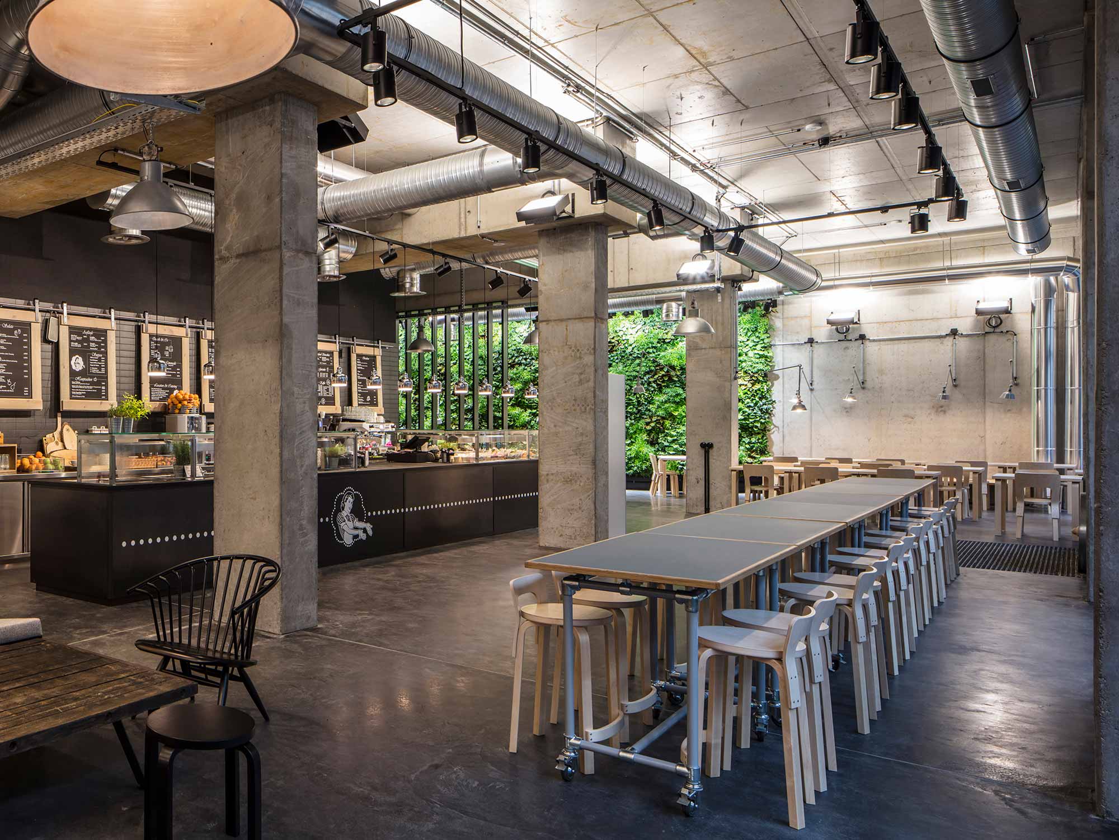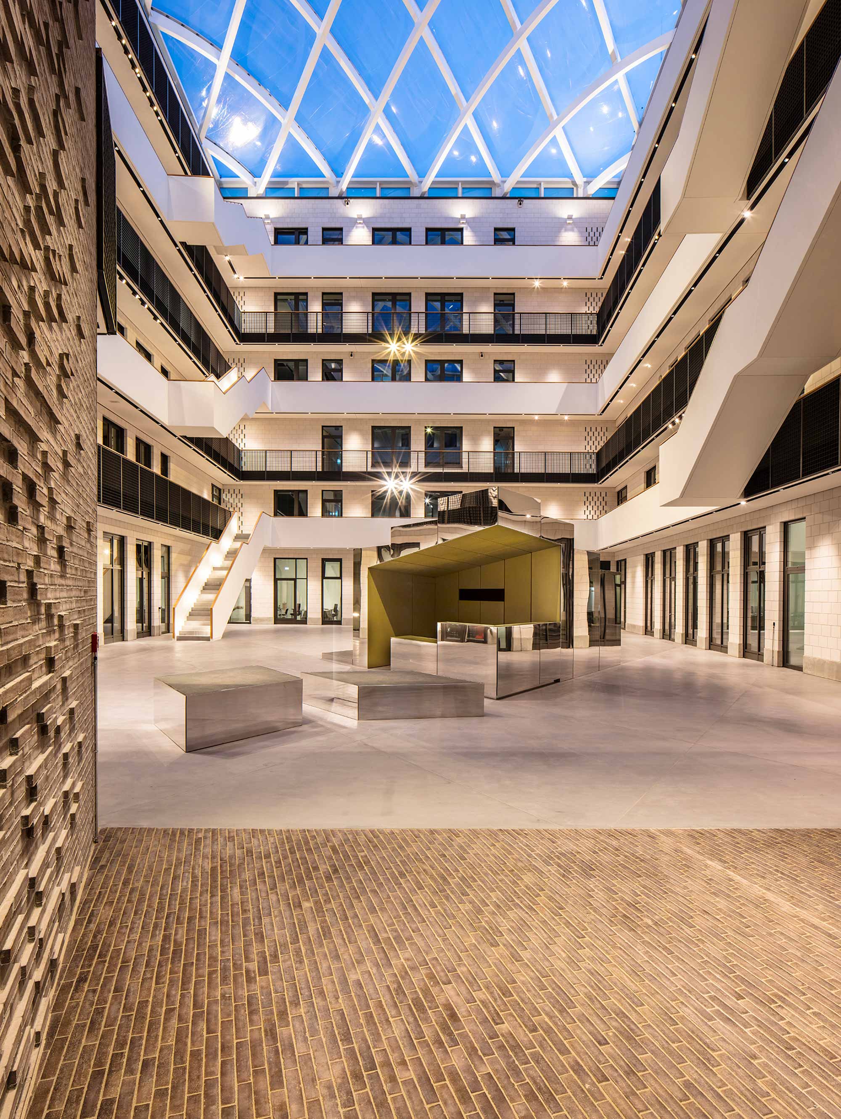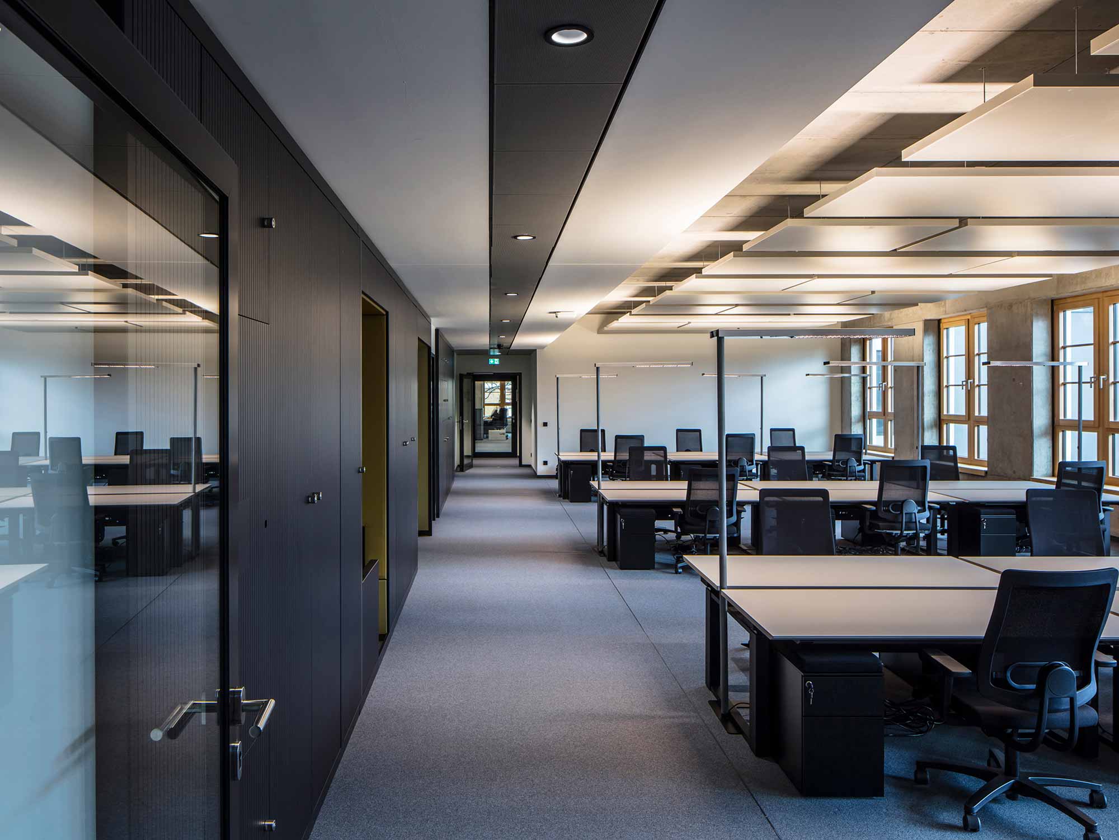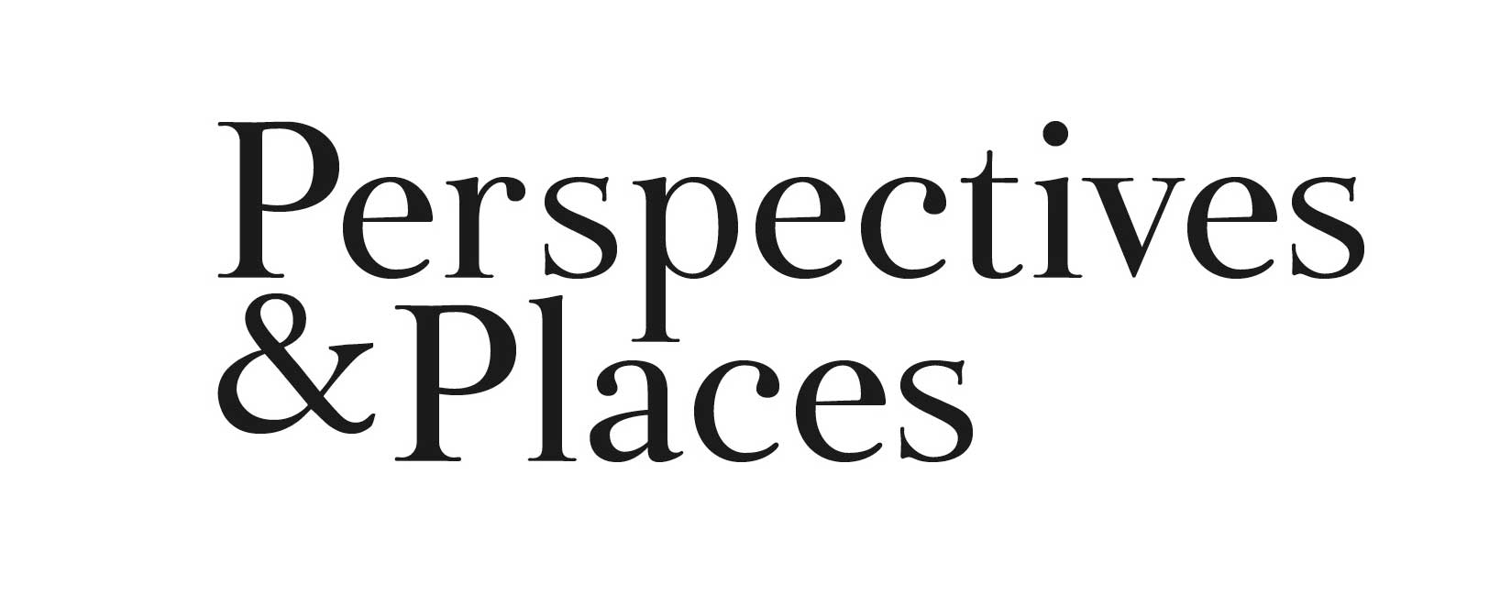Zeisehof today is a large multipurpose centre that is home to the biggest advertising agencies in Hamburg; a “common space” where the creative entrepreneurial community weaves relationship networks and creates synergies.
Zeisehof is a solid, imposing and elegant building that is quite at home in the district of Ottensen, a lively, vibrant area of the city that has a very varied urban setting. Zeisehof pays tribute to the industrial history of the city; its style clearly reflects that of neighbouring Zeisehallen, the historical complex of buildings built originally in 1882 to house a propeller factory which is now used as a venue for cultural events. Zeisehof designed by architects Stormer Murphy and partners has a large central atrium that is overlooked by six different floors each of which is home to around 2000 square meters of open-space offices. Every level has a system of horizontal paths that surround the atrium and connect all the various offices together. The large atrium has a transparent roof with curved wooden beams to ensure perfect daylight which during the day provides a great source of light and comes alive at night with clever use of artificial light.

Photo: Carsten Brügmann
The lighting project by Targetti’s lighting designer Peter Andreshas left nothing to chance; the atrium comes alive at night on one side using indirect light provided by wall mounted LED HALLfixtures with asymmetrical optics placed at regular intervals by superimposing the beams and creating a soft, uniform effect on the wooden beams, and on the other side using controlled direct light from projectors from the LEDÒrange positioned under the handrails on the first and second floors in order to light the walkways uniformly without any glaring. The walkways that overlook the atrium have a dual lighting system: CCTLED Minirecessed projectors in the ceiling with controlled optics ensure continuous lighting on the walkways without “dirtying” the vertical walls, while CLOUD Mini recessed extractable projectors again in the ceiling make it possible to create accent lighting to draw attention to particular areas on the walls.

Photo: Carsten Brügmann
Even the offices have a lighting system consisting of technical fixtures on desks and CCTLED FLASHLEDcircular recessed fixtures that integrate with the daylight provided by the large glass surfaces in order to maintain a constant level of lighting at different times of day and improve energy efficiency. Particular attention to environmental comfort was the driving force behind every element of this project including the lighting which uses high colour rendering LED lamps with warm shades between 2700K and 3000K.

Photo: Carsten Brügmann

