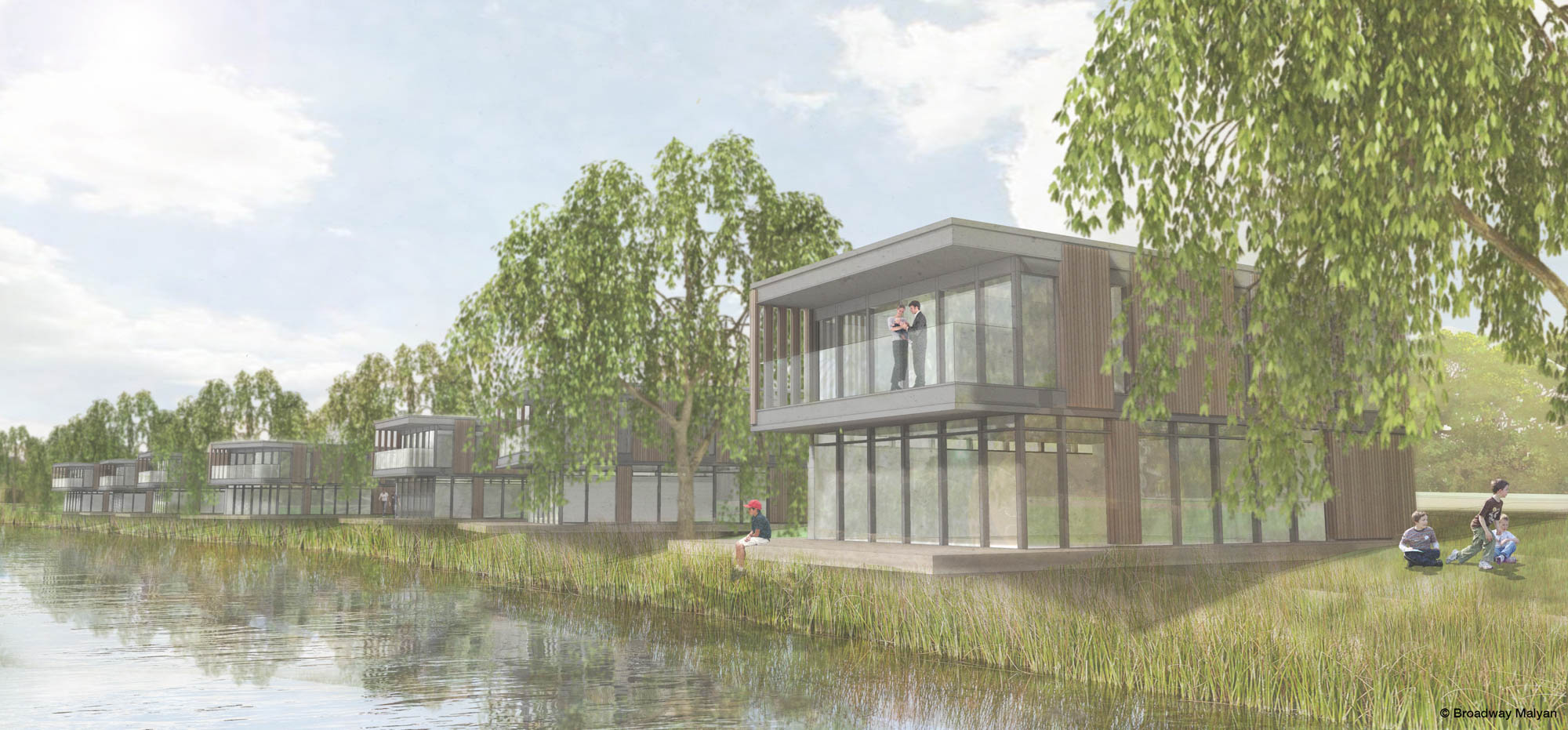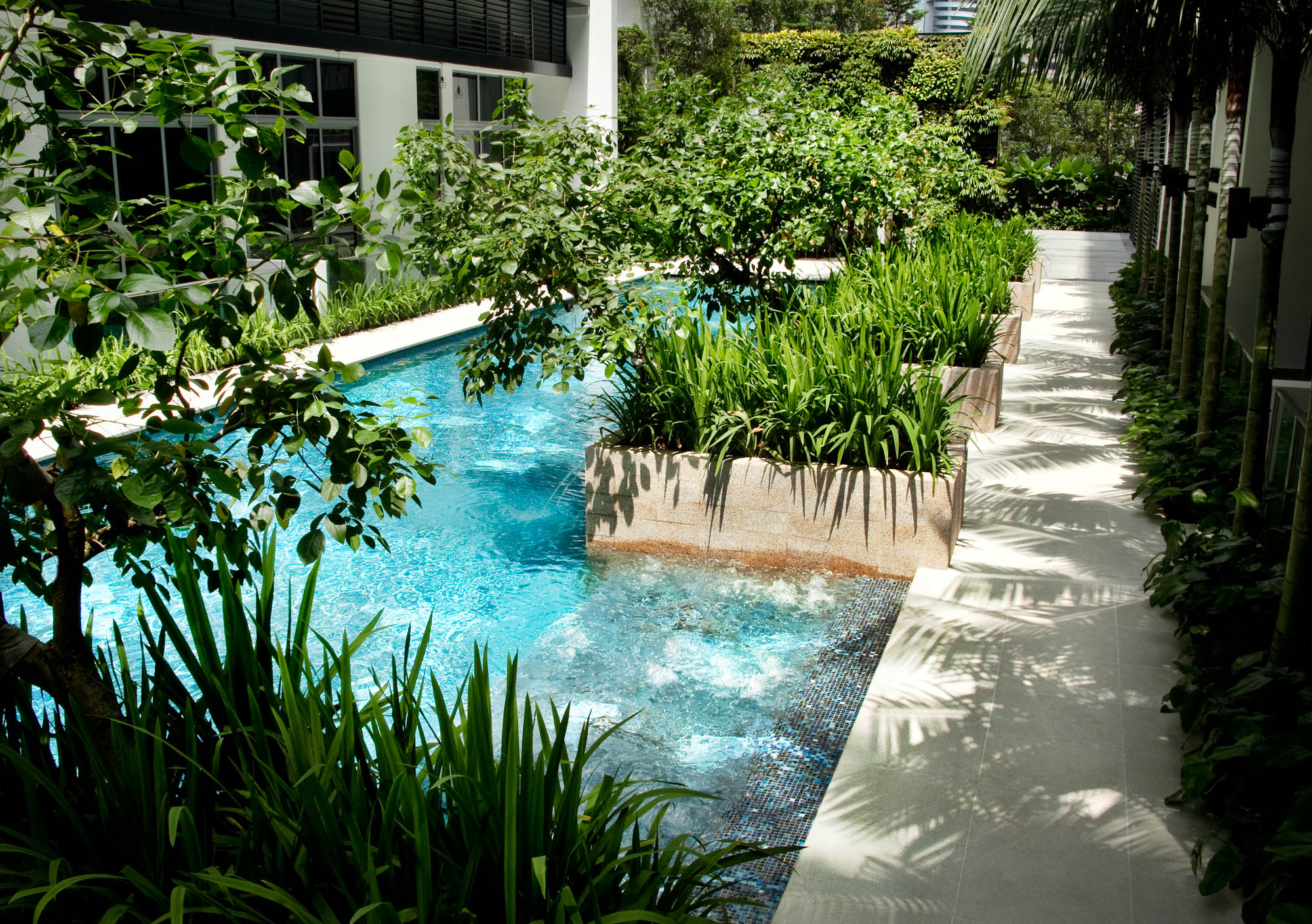Desert: Pearl Villas, UAE
The Pearl Villas are located on the water’s edge where mangroves border the land and sea. Each villa is designed to respond to three primary elements: local culture, landscape and climate.
The architectural provenance of the villa hails from the Bedouin tent and in the absence of historical permanent buildings in some coastal regions of the UAE, the tent could be termed an appropriate reflection of local historic architecture. The region’s nomadic desert dwellers would seasonally dive for pearls at the cooler sea edge to avoid the intense inland desert heat of the summer months and subsequently the tent became the home for a transient community.
The Bedouin tent comprises multiple layers of fabrics combined to offer privacy, sun protection, as well as controlled ventilation and flexibility. It is these elements that have inspired the Pearl Villa.
The Pearl Villa comprises an outer layer, or veil, which, like the outer layers of a Bedouin tent, provides a measure of privacy and security as well as a formal and cultural presence when seen from the landscape. The inner segment comprises a marble stone shell that contains two floors of living accommodation with views out, across a water garden, to the sea beyond. At the heart of the crescent a double height entrance and reception is flanked by circulation and living spaces. Upstairs bedrooms, all with sea views and balconies, are placed along the crescent.
Whilst the outer layers of the crescent shaped villa form a secure shell, the inner part contains a private garden. In history, classical English and Japanese gardens sought to capture a snapshot of the wider landscape and similarly the villa’s inner sanctuary contains a ‘secret’ water-filled stroll garden at its heart.
The architecture makes its presence felt in various ways. Whilst it has been developed to reflect cultural and historical influences and the crafting of building materials, its form and layout are also a response to climatic conditions and the requirement to maximise energy efficiency. The living accommodation is housed in concrete and stone with the thermal mass of these materials helping to ensure a cooler internal environment during the intense summer heat. The crescent shape purposefully faces the sea to capture and filter the cooling sea breezes while the water garden provides thermal evaporation cooling directly to the interior. Trees and other plants within the water garden provide sun shading as well as sound and colour.
By Stephen McGrath, Design Director, Broadway Malyan
Flood: Burghfield Park, UK

Burghfield Park, rises and falls as flood levels riseThe UK is full of beautiful and highly desirable waterside locations for residential developments that have traditionally been considered unsuitable for traditional construction because of their propensity to flood.
In an attempt to create a housing typology that would overcome the myriad issues associated with building near water, Broadway Malyan was approached by engineering specialists Floodline Developments, who specialise in creating water resilient, energy efficient, future-proofed buildings.
The resulting Can-Float Home can react to flood risk through a unique system that allows the building to rise in significant flood conditions, ensuring that all habitable spaces and accesses to and from the building are dry and above flood levels, and then resettle to their original levels as flood waters recede.
The floatation is achieved with three core components which begin with a precast concrete basin which secures against any lateral building movement, as the Can-Floats are not directly connected to the ground.
The house itself is built on a solid raft slab that is predominantly made of Expanded Polystyrene (EPS) Blocks, formed of closed cell structures containing 98 per cent air for extreme buoyancy. These blocks are then encased in a lightweight, reinforced concrete coating for protection and longevity.
As the water enters the basin, guide piles limit the horizontal movement of the Can-Float to just rising and falling while spring loaded rollers inside the platform ensure smooth vertical movement.
By Lucas Ward, Architect, Broadway Malyan
Tropics: The Boutiq, Singapore

Planting reflects Singapore – ‘The Garden City’The Boutiq is a residential development located on Killiney Road in Singapore, in the heart of a thriving urban area.
Set in tranquil, landscaped grounds, the development was designed to balance tranquillity and luxury, offering respite from the city within a lush, tropical environment.
It comprises one to two-bedroom apartment units and one to three-bedroom penthouses, ranging in size from 45 to 317m2.
Built on the site of the historic Mitre Hotel in Singapore, it provides residents with a variety of communal gardens, each offering different recreational facilities. These include a signature lap pool, landscaped entertainment pavilion, aqua gym and relaxation garden.
The scheme balances the demand for luxury urban living with that of a sustainable development. A passive design approach was used. This included the decisions around the orientation of the buildings, the massing of the two apartment blocks and the inclusion of a central courtyard, to support passive cooling and ventilation and ensure an abundance of natural light.
The choice of materials used and style of the façade also reduce heat, providing shading for residents. This allows low light to filter through into apartments but blocks the full force of the high summer sun.
Extensive plantings include a variety of green walls, landscaped gardens and recreational sky gardens on every floor, providing plenty of natural spaces for residents to enjoy. As well as reflecting Singapore, which is nicknamed ‘The Garden City’, the greenery helps with rainwater management providing absorption points throughout the development. This is of particular importance in Singapore’s tropical climate. It also has additional psychological benefits, with natural materials and plantings proven to improve wellbeing.
By Ian Simpson, Director, Broadway Malyan.

